Welcome home
A suite at Cedar Springs PARC is a calm and tranquil sanctuary unlike any other. Live comfortably nestled between the great outdoors and the heart of a vibrant community. Open and spacious suites feature a compact kitchen with cook top, beautiful granite counter tops and the convenience of in-suite laundry.

Purposeful Design
Power outlets and light switches positioned at convenient heights.

Safety & Security
Slip resistant flooring in the bathrooms, grab bars, emergency pull cords, fire-safe carpeting and concrete construction.

In-suite Comfort
Cozy living room, compact kitchen and full bathroom.

Stunning Views
Mountain, forest and harbour views.

Accessibility
Wide doorways and open floorplans enable you to move about easily.

Climate Control
Your suite at the temperature that’s most comfortable.
-

Purposeful Design
Power outlets and light switches positioned at convenient heights.
-

Safety & Security
Slip resistant flooring in the bathrooms, grab bars, emergency pull cords, fire-safe carpeting and concrete construction.
-

In-suite Comfort
Cozy living room, compact kitchen and full bathroom.
-

Stunning Views
Mountain, forest and harbour views.
-

Accessibility
Wide doorways and open floorplans enable you to move about easily.
-

Climate Control
Your suite at the temperature that’s most comfortable.
Layouts and floorplans
A variety of 1-bedroom, 1-bedroom and den, and 2-bedroom suite types are available at Cedar Springs PARC to best fit your lifestyle. Select a suite type below to view a sample of available floorplans. If you’re seeking a larger suite, larger floorplans may be available on our signature penthouse floor.
Actual dimensions may vary. Additional floorplans are available. Please book a tour to inquire and to see the suites for yourself.
One bedroom
One bedroom: Type B-02
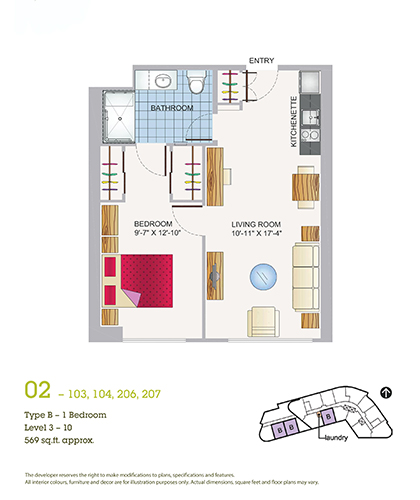
Suite features:
- Approx 569 sq. ft.
- Kitchenette
- Granite countertops
- Full bathroom
Starting from $5,135/month
Second occupancy: $990/month
Prices are subject to change without notice.
One bedroom: Type B-222

Suite features:
- Approx 505 sq. ft.
- Kitchenette
- Granite countertops
- Full bathroom
- Deck
Starting from $5,225/month
Second occupancy: $990/month
Prices are subject to change without notice.
One bedroom: Type B-01
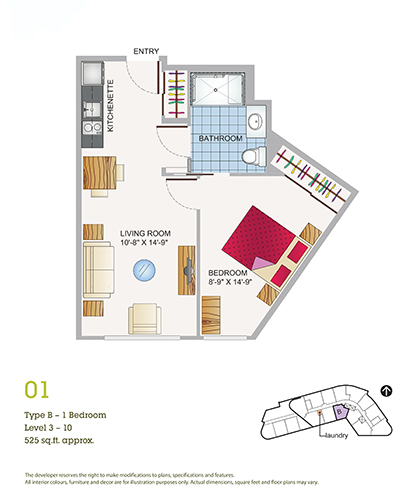
Suite features:
- Approx 525 sq. ft.
- Kitchenette
- Granite countertops
- Full bathroom
Starting from $5,090/month
Second occupancy: $990/month
Prices are subject to change without notice.
One bedroom + den
One bedroom + den: Type C-010
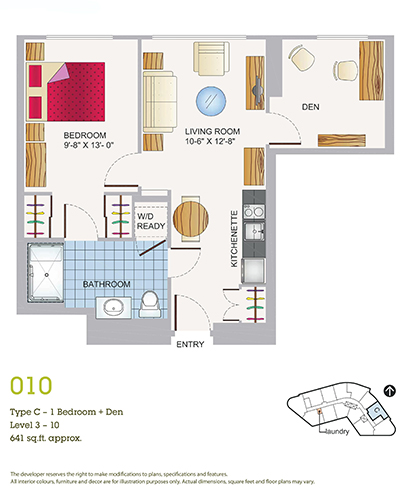
Suite features:
- Approx 641 sq. ft.
- Kitchenette
- Granite countertops
- Full bathroom
- Includes in-suite laundry
Starting from $6,330/month
Second occupancy: $990/month
Prices are subject to change without notice.
One bedroom + den: Type C-304
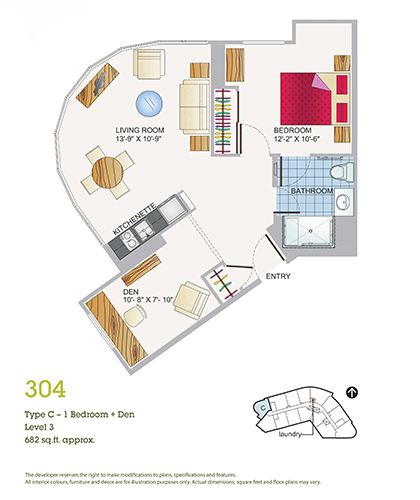
Suite features:
- Approx 682 sq. ft.
- Kitchenette
- Granite countertops
- Full bathroom
Starting from $6,785/month
Second occupancy: $990/month
Prices are subject to change without notice.
One bedroom + den: Type C-07
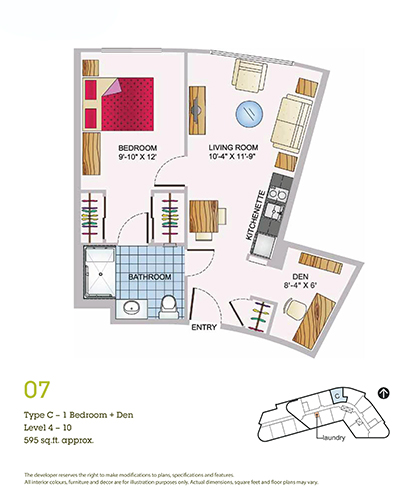
Suite features:
- Approx 595 sq. ft.
- Kitchenette
- Granite countertops
- Full bathroom
Starting from $5,485/month
Second occupancy: $990/month
Prices are subject to change without notice.
Two bedroom
Two bedroom: Type D-03
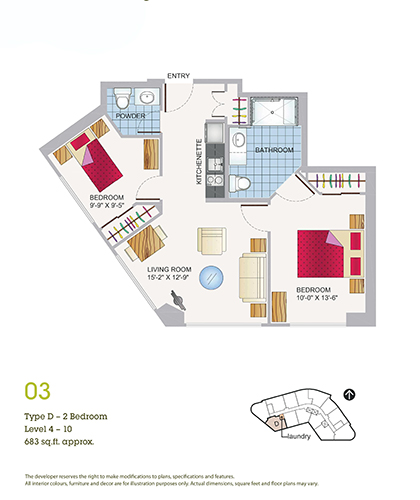
Suite features:
- Approx 683 sq. ft.
- Kitchenette
- Granite countertops
- Full bathroom
- Powder room
Starting from $6,395/month
Second occupancy: $990/month
Prices are subject to change without notice.
Two bedroom: Type D-011
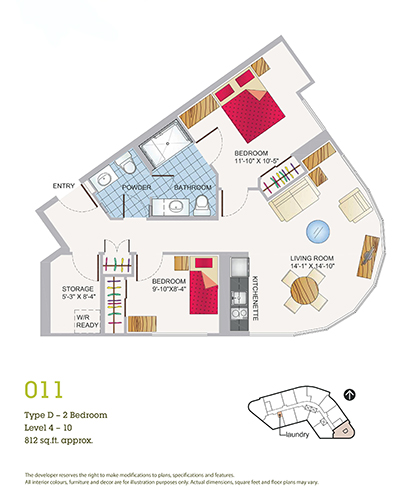
Suite features:
- Approx 812 sq. ft.
- Kitchenette
- Granite countertops
- Full bathroom with connecting powder room
- In-suite laundry and storage
Starting from $7,015/month
Second occupancy: $990/month
Prices are subject to change without notice.
Two bedroom: Type D-1103 Penthouse
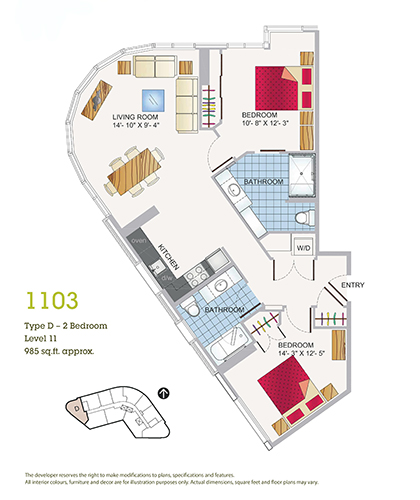
Suite features:
- Approx 985 sq. ft.
- Kitchen
- Granite countertops
- Two full bathrooms — one with walk-in tub and one with shower
- Convection/microwave oven
- Dishwasher
- In-suite laundry
- Air conditioning
Starting from $10,510/month
Second occupancy: $990/month
Prices are subject to change without notice.
Suite features:
- Approx 569 sq. ft.
- Kitchenette
- Granite countertops
- Full bathroom
Starting from $5,135/month
Second occupancy: $990/month
Prices are subject to change without notice.
Suite features:
- Approx 505 sq. ft.
- Kitchenette
- Granite countertops
- Full bathroom
- Deck
Starting from $5,225/month
Second occupancy: $990/month
Prices are subject to change without notice.
Suite features:
- Approx 525 sq. ft.
- Kitchenette
- Granite countertops
- Full bathroom
Starting from $5,090/month
Second occupancy: $990/month
Prices are subject to change without notice.
Suite features:
- Approx 641 sq. ft.
- Kitchenette
- Granite countertops
- Full bathroom
- Includes in-suite laundry
Starting from $6,330/month
Second occupancy: $990/month
Prices are subject to change without notice.
Suite features:
- Approx 682 sq. ft.
- Kitchenette
- Granite countertops
- Full bathroom
Starting from $6,785/month
Second occupancy: $990/month
Prices are subject to change without notice.
Suite features:
- Approx 595 sq. ft.
- Kitchenette
- Granite countertops
- Full bathroom
Starting from $5,485/month
Second occupancy: $990/month
Prices are subject to change without notice.
Suite features:
- Approx 683 sq. ft.
- Kitchenette
- Granite countertops
- Full bathroom
- Powder room
Starting from $6,395/month
Second occupancy: $990/month
Prices are subject to change without notice.
Suite features:
- Approx 812 sq. ft.
- Kitchenette
- Granite countertops
- Full bathroom with connecting powder room
- In-suite laundry and storage
Starting from $7,015/month
Second occupancy: $990/month
Prices are subject to change without notice.
Suite features:
- Approx 985 sq. ft.
- Kitchen
- Granite countertops
- Two full bathrooms — one with walk-in tub and one with shower
- Convection/microwave oven
- Dishwasher
- In-suite laundry
- Air conditioning
Starting from $10,510/month
Second occupancy: $990/month
Prices are subject to change without notice.
Rates at Cedar Springs PARC
Your rental fee for our amazing suites also includes a host of services and amenities including our PARC Active Living™ program, chef-prepared meals, weekly housekeeping, transportation and more. It’s all-inclusive so you can live stress-free and not have to worry about accounting for additional costs.
And to make it easier for you to budget your expenses, our SECURE FUTURE® program guarantees that rental fees will not increase more than 3% annually for four years. We know the last thing you need to worry about is a hefty rate hike the following year. No surprises, just peace of mind and rate protection for the future.
Second occupancy is $990/month. Prices are subject to change without notice.
One bedroom
Starting from $5,135 /month
One bedroom + den
Starting from $5,485 /month
Two bedroom
Starting from $7,015 /month
Explore the Cedar Springs PARC lifestyle
Picture yourself at Cedar Springs PARC










