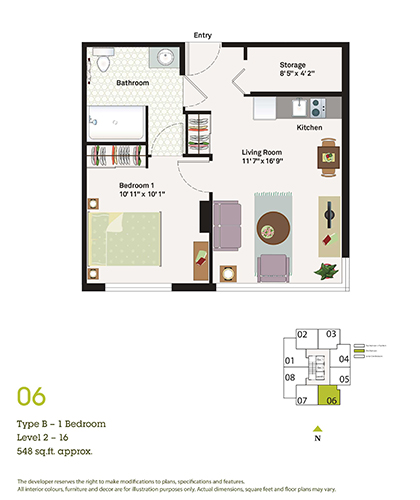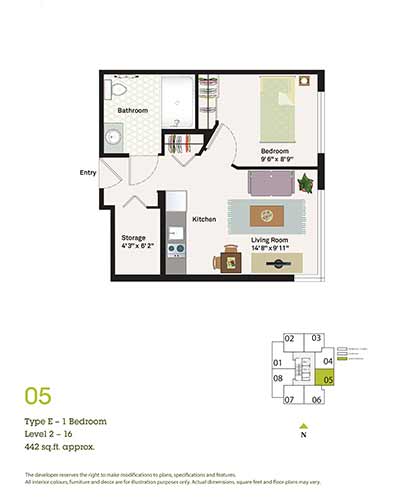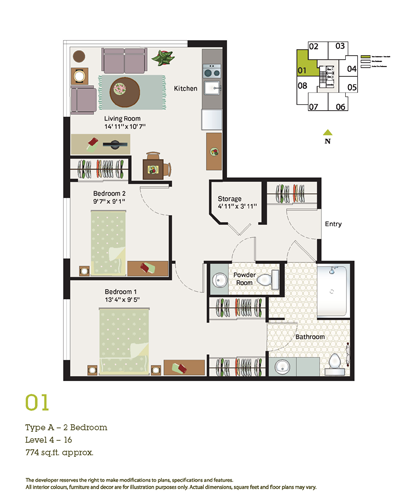Welcome home
Expansive mountain, city and harbour views from large picture windows provide an airy, welcoming space that feels like home and has a prevailing feeling of lightness. Suites at Summerhill PARC are built with PARC Retirement Living’s ergonomic features in dimensions to fit your life. Each spacious suite features a compact kitchen with two-top burner and full bathroom, as well as a variety of security and safety features that make for a well-appointed sanctuary. We bet you’ll relish the tranquil mountain views just outside your window.
Purposeful Design
Power outlets and light switches positioned at convenient heights.Safety & Security
Slip resistant flooring, grab bars, emergency pull cords, fire-safe carpeting and concrete construction.In-suite Comfort
Cozy living room, perfect fit kitchen and full bathroom.Stunning Views
City, mountain and harbour views from large picture windows.Accessibility
Wide doorways and open floorplans enable you to move about easily.Climate Control
Your suite at the temperature that’s most comfortable.Layouts and floorplans
A variety of studios, 1-bedroom and 2-bedroom suite types are available at Summerhill PARC to best fit your lifestyle. Select a suite type below to view a sample of available floorplans. Actual dimensions may vary. Additional floorplans are available. Please book a tour to inquire and to see the suites for yourself.
One Bedroom
Two Bedroom
One Bedroom
Two Bedroom
Rates at Summerhill PARC
Your rental fee for our amazing suites also include a host of services and amenities including our PARC Active Living™ program, chef-prepared meals, weekly housekeeping, transportation and more. It’s all-inclusive so you can live stress-free and not have to worry about accounting for additional costs. And to make it easier for you to budget your expenses, our SECURE FUTURE® program guarantees that rental fees will not increase more than 3% annually for four years. We know the last thing you need to worry about is a hefty rate hike the following year. No surprises, just peace of mind and rate protection for the future. Second occupancy is $990/month. Prices are subject to change without notice.
Junior One Bedroom
Starting from $5,035 /monthOne Bedroom
Starting from $5,570 /monthTwo Bedroom
Starting from $7,995 /monthPicture Yourself at Summerhill PARC




