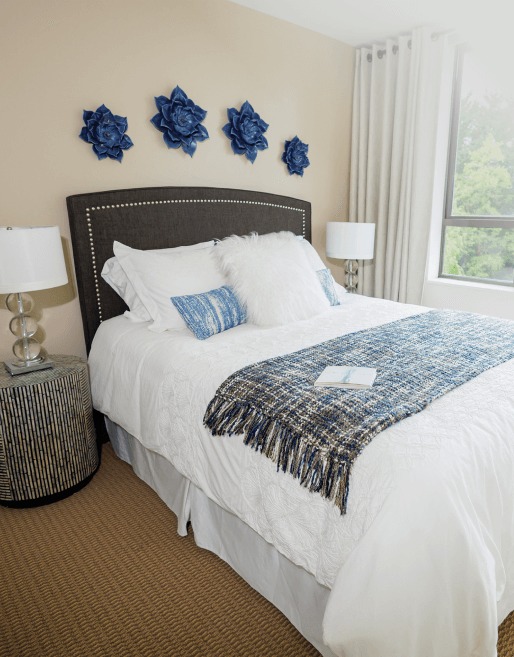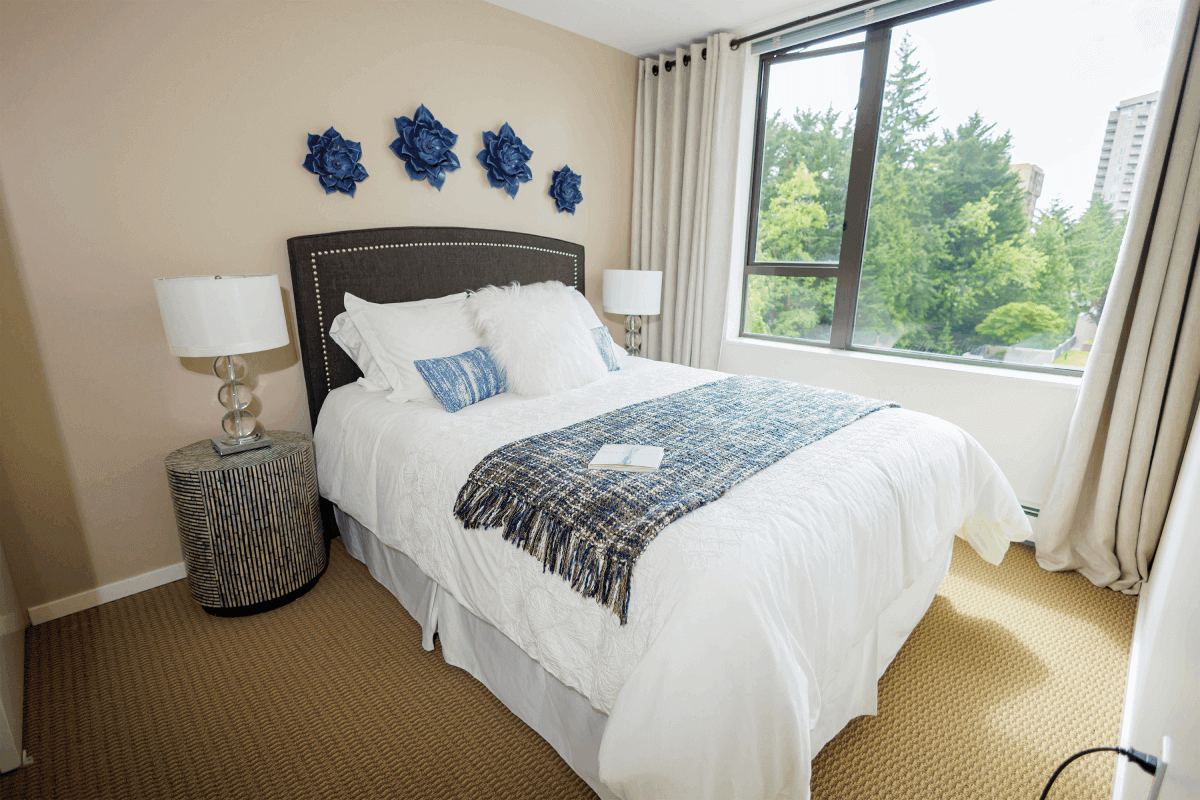Welcome home
A feeling of warmth and comfort prevails in a Mulberry PARC suite. Your suite includes all the comforts of home and more. Oversized windows allow plenty of natural light in and provide a stunning backdrop of city, water and mountain views. Built ergonomically in dimensions to fit your life, suites are spacious with plenty of room to move about. Each suite includes a kitchen with fridge/freezer, stove top range and a variety of modern features ideal for seniors. Home life has never been sweeter.

Purposeful Design
Power outlets and light switches positioned at convenient heights.

Safety & Security
Slip resistant flooring, grab bars, emergency pull cords, fire-safe carpeting and concrete construction.

In-suite Comfort
Cozy living room, kitchenette and full bathroom.

Stunning Views
City views from large picture windows.

Accessibility
Wide doorways and open floorplans enable you to move about easily.

Climate Control
Your suite at the temperature that’s most comfortable.
-

Purposeful Design
Power outlets and light switches positioned at convenient heights.
-

Safety & Security
Slip resistant flooring, grab bars, emergency pull cords, fire-safe carpeting and concrete construction.
-

In-suite Comfort
Cozy living room, kitchenette and full bathroom.
-

Stunning Views
City views from large picture windows.
-

Accessibility
Wide doorways and open floorplans enable you to move about easily.
-

Climate Control
Your suite at the temperature that’s most comfortable.
Layouts and floorplans
A variety of studios, 1-bedroom and 2-bedroom suite types are available at Mulberry PARC to best fit your lifestyle. Select a suite type below to view a sample of available floorplans.
Actual dimensions may vary. Additional floorplans are available. Please book a tour to inquire and to see the suites for yourself.
Studio
Studio: Juniper-11
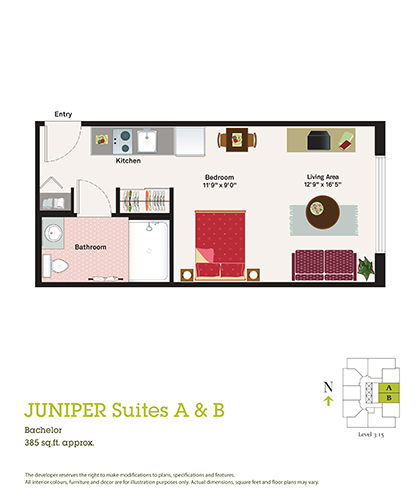
Suite features:
- Kitchenette
- Full bathroom
- Slip-resistant flooring
- Microwave
Starting from $3,380/month
Second occupancy: $850/month
Prices are subject to change without notice.
Studio: Juniper-01
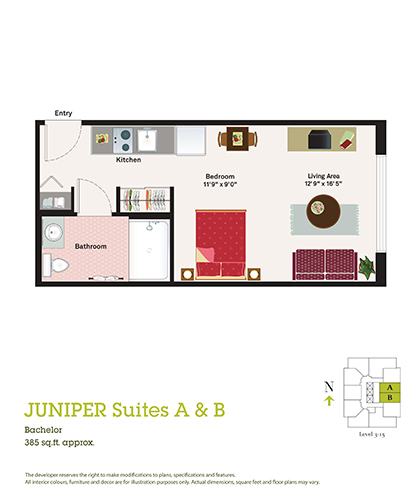
Suite features:
- Kitchenette
- Full bathroom
- Slip-resistant flooring
- Microwave
Starting from $3,380/month
Second occupancy: $850/month
Prices are subject to change without notice.
One bedroom
One bedroom: Maple-06
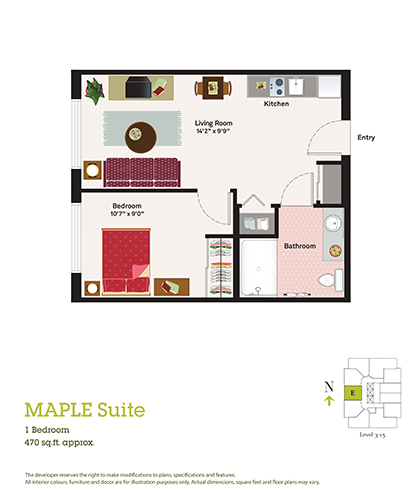
Suite features:
- Approx 470 sq. ft.
- Kitchenette
- Full bathroom
- Slip-resistant flooring
- Microwave
Starting from $4,425/month
Second occupancy: $850/month
Prices are subject to change without notice.
One bedroom: Birch-05

Suite features:
- Approx 525 sq. ft.
- Kitchenette
- Full bathroom
- Slip-resistant flooring
- Microwave
Starting from $4,845/month
Second occupancy: $850/month
Prices are subject to change without notice.
One bedroom: Willow-04
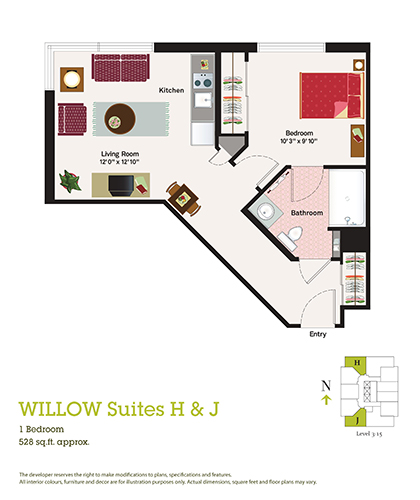
Suite features:
- Approx 528 sq. ft.
- Kitchenette
- Full bathroom
- Slip-resistant flooring
- Microwave
Starting from $4,760/month
Second occupancy: $850/month
Prices are subject to change without notice.
Two bedroom
Two bedroom: Laurel-03
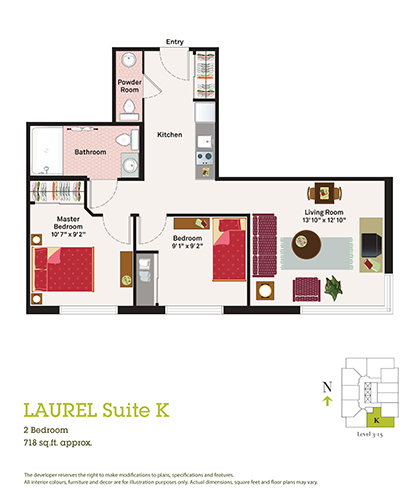
Suite features:
- Approx 718 sq. ft.
- Kitchenette
- Master bedroom
- Full bathroom
- Powder room
- Slip-resistant flooring
- Microwave
Starting from $5,780/month
Second occupancy: $850/month
Prices are subject to change without notice.
Two bedroom: Oak-09
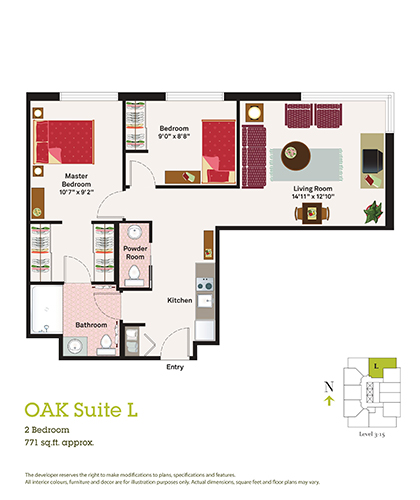
Suite features:
- Approx 771 sq. ft.
- Kitchenette
- Master bedroom
- Full bathroom
- Powder room
- Slip-resistant flooring
- Emergency pull cords and grab bars
- Microwave
Starting from $6,335/month
Second occupancy: $850/month
Prices are subject to change without notice.
Suite features:
- Kitchenette
- Full bathroom
- Slip-resistant flooring
- Microwave
Starting from $3,380/month
Second occupancy: $850/month
Prices are subject to change without notice.
Suite features:
- Kitchenette
- Full bathroom
- Slip-resistant flooring
- Microwave
Starting from $3,380/month
Second occupancy: $850/month
Prices are subject to change without notice.
Suite features:
- Approx 470 sq. ft.
- Kitchenette
- Full bathroom
- Slip-resistant flooring
- Microwave
Starting from $4,425/month
Second occupancy: $850/month
Prices are subject to change without notice.
Suite features:
- Approx 525 sq. ft.
- Kitchenette
- Full bathroom
- Slip-resistant flooring
- Microwave
Starting from $4,845/month
Second occupancy: $850/month
Prices are subject to change without notice.
Suite features:
- Approx 528 sq. ft.
- Kitchenette
- Full bathroom
- Slip-resistant flooring
- Microwave
Starting from $4,760/month
Second occupancy: $850/month
Prices are subject to change without notice.
Suite features:
- Approx 718 sq. ft.
- Kitchenette
- Master bedroom
- Full bathroom
- Powder room
- Slip-resistant flooring
- Microwave
Starting from $5,780/month
Second occupancy: $850/month
Prices are subject to change without notice.
Suite features:
- Approx 771 sq. ft.
- Kitchenette
- Master bedroom
- Full bathroom
- Powder room
- Slip-resistant flooring
- Emergency pull cords and grab bars
- Microwave
Starting from $6,335/month
Second occupancy: $850/month
Prices are subject to change without notice.
Rates at Mulberry PARC
Your rental fee for our amazing suites also include a host of services and amenities including our PARC Active Living™ program, chef-prepared meals, weekly housekeeping, transportation and more. It’s all-inclusive so you can live stress-free and not have to worry about accounting for additional costs.
And to make it easier for you to budget your expenses, our SECURE FUTURE® program guarantees that rental fees will not increase more than 3% annually for four years. We know the last thing you need to worry about is a hefty rate hike the following year. No surprises, just peace of mind and rate protection for the future.
Second occupancy is $850/month. Prices are subject to change without notice.
Studio
Starting from $3,380/month
One bedroom
Starting from $4,215/month
Two bedroom
Starting from $5,780/month
Explore the Mulberry PARC lifestyle
Picture yourself at Mulberry PARC

