Home is sweet indeed.
Our suites are purpose built for comfort and convenience, with luxe touches that elevate everyday living. Bright, spacious and modern, they’re thoughtfully designed from top to bottom with premium quality materials, practical layouts and sustainable construction.
Cristalina PARC’s modern interior aesthetic and luxurious touches complement the building’s beautiful exterior surroundings and sparkling lake views.
Equipped with all the comforts of modern living, including in-suite washer/dryer, heating and cooling, resident storage lockers, and available technology and communications packages. Cristalina provides the best of independent living in one of BC’s most sought-after communities.

Purposeful Design
Power outlets and light switches positioned at convenient heights.

Safety & Security
Slip resistant flooring, grab bars, emergency pull cords, fire-safe materials.

In-suite Comfort
Cozy living room, compact or full kitchen, and a spacious bathroom.

Stunning Views
City, mountain and lake views from picture windows or balconies.

Accessibility
Ergonomic design and open floorplans enable you to move about easily.

Climate Control
Keep your suite at the temperature that’s most comfortable for you.
-

Purposeful Design
Power outlets and light switches positioned at convenient heights.
-

Safety & Security
Slip resistant flooring, grab bars, emergency pull cords, fire-safe materials.
-

In-suite Comfort
Cozy living room, compact or full kitchen, and a spacious bathroom.
-

Stunning Views
City, mountain and lake views from picture windows or balconies.
-

Accessibility
Ergonomic design and open floorplans enable you to move about easily.
-

Climate Control
Keep your suite at the temperature that’s most comfortable for you.
Layouts and Floorplans
Cristalina PARC’s 133 suites offer a range of unique layouts and floorplans to suit every lifestyle. Choose from one-bedroom or two-bedroom suites with or without a den. Select a suite type below to view a sample of the floorplans we have available. Please contact us for further details.
Studio
Studio: A1
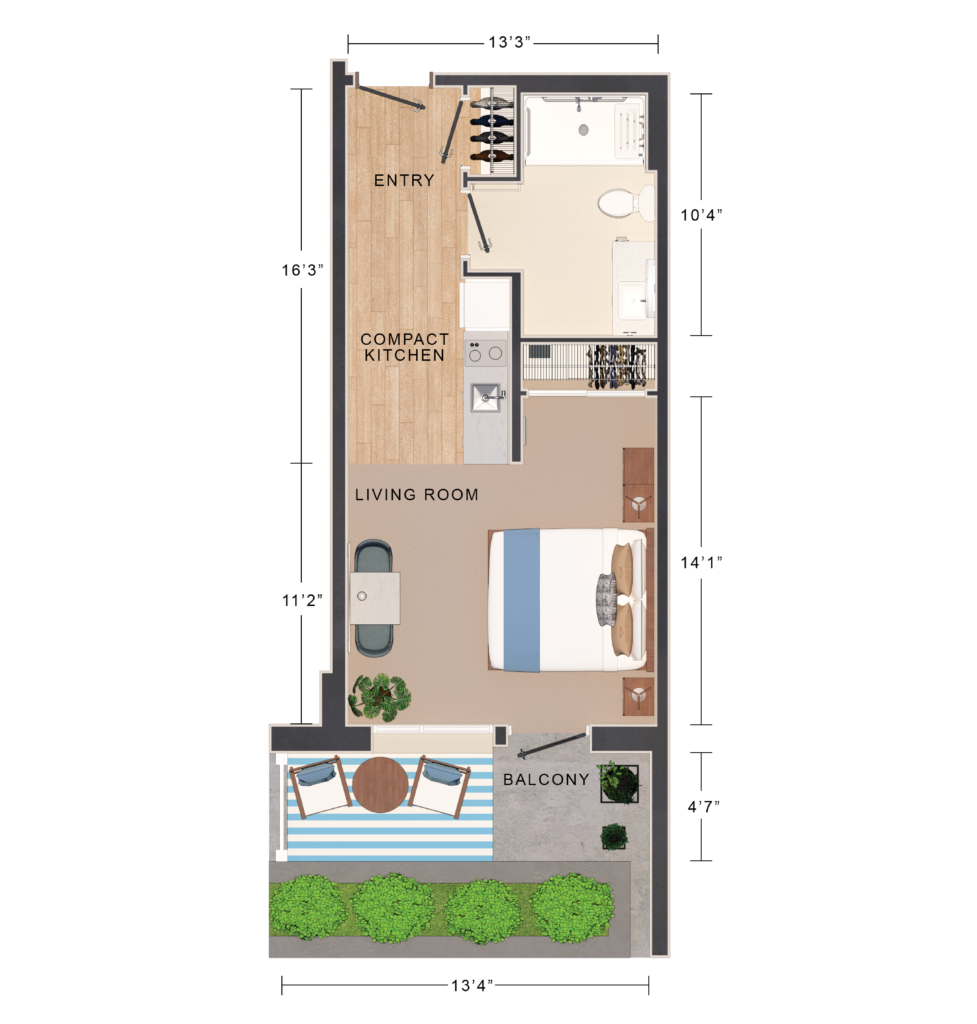
Suite features:
- Approx 391 sq. ft.
- Studio suite and one full bathroom
- Only available on floor 3
- Courtyard view
- Compact kitchen with two-burner cooktop and range hood
- Full height fridge
- In-suite heating and cooling
- Luxury plank flooring in entrance and kitchen and cozy carpet in bedroom
- Utilities including heat and hydro
Starting from $3500/month
Second occupancy: $750
Prices are subject to change without notice.
One bedroom
One Bedrooms – B2
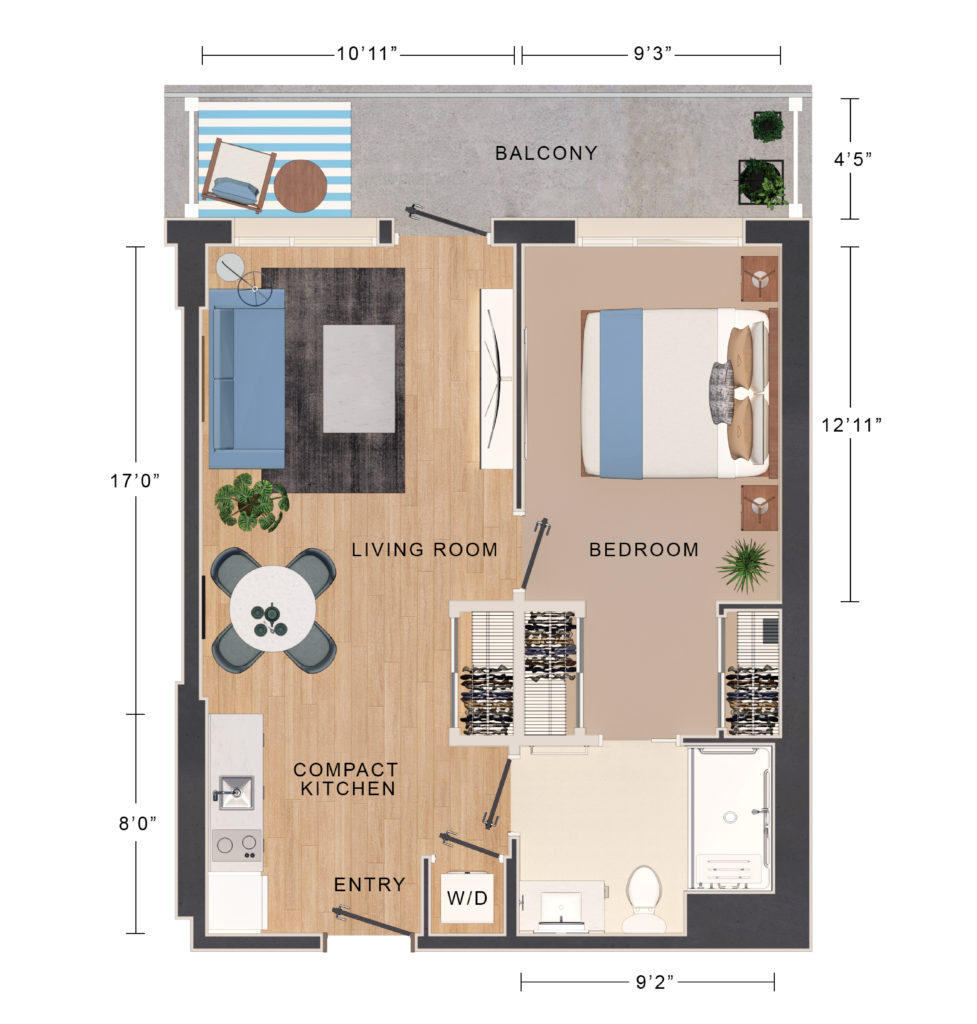
Suite features:
- Approx 566 sq. ft.
- One bedroom and one full bathroom
- Available on floors 3-7
- North facing view
- Compact kitchen with two-burner cooktop and range hood
- Full height fridge
- Stacked washer/dryer
- In-suite heating and cooling
- Luxury plank flooring in living room and cozy carpet in bedroom
- Utilities including heat and hydro
Starting from $4250/month
Second occupancy: $750
Prices are subject to change without notice.
One Bedroom - B3
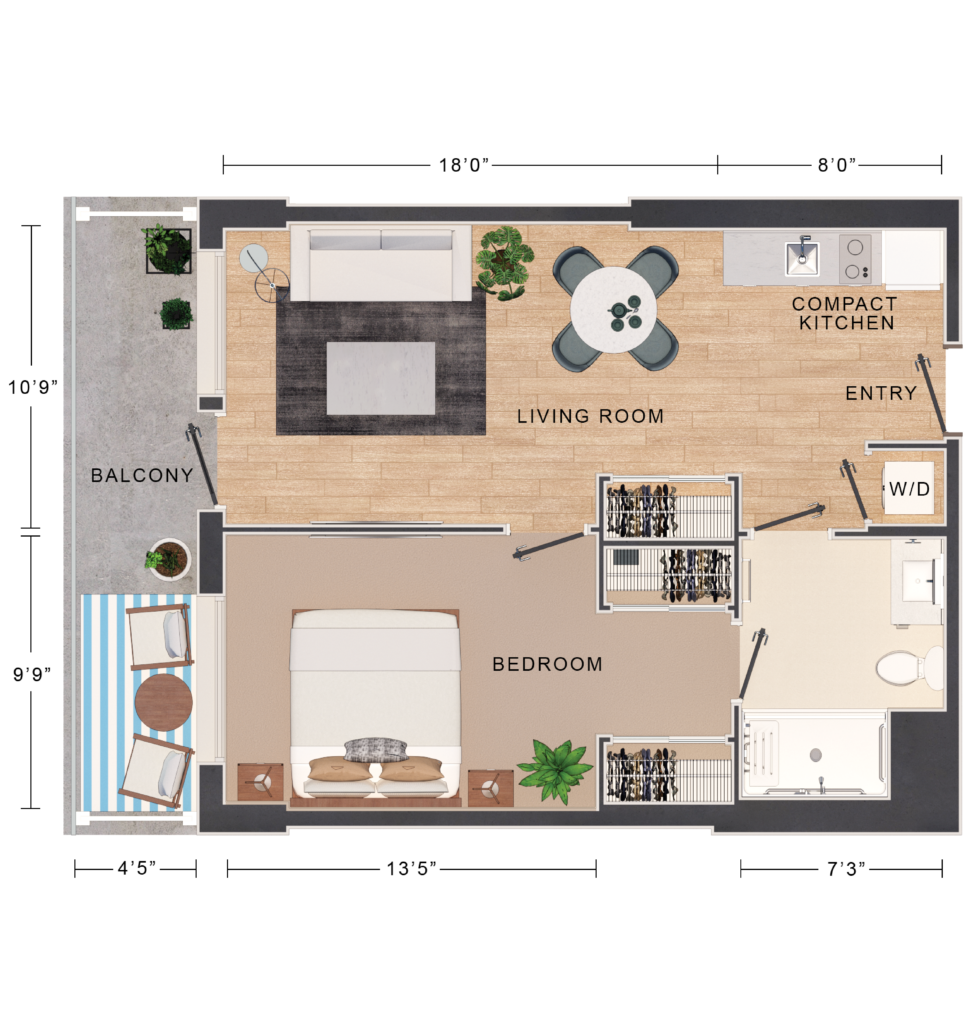
Suite features:
- Approx 584 sq. ft.
- One bedroom and one full bathroom
- Available on floors 3-7
- West facing view
- Compact kitchen with two-burner cooktop and range hood
- Full height fridge
- Stacked washer/dryer
- In-suite heating and cooling
- Luxury plank flooring in living room and cozy carpet in bedroom
- Utilities including heat and hydro
Starting from $4450/month
Second occupancy: $750
Prices are subject to change without notice.
One bedroom + den
One Bedroom + Den - C2
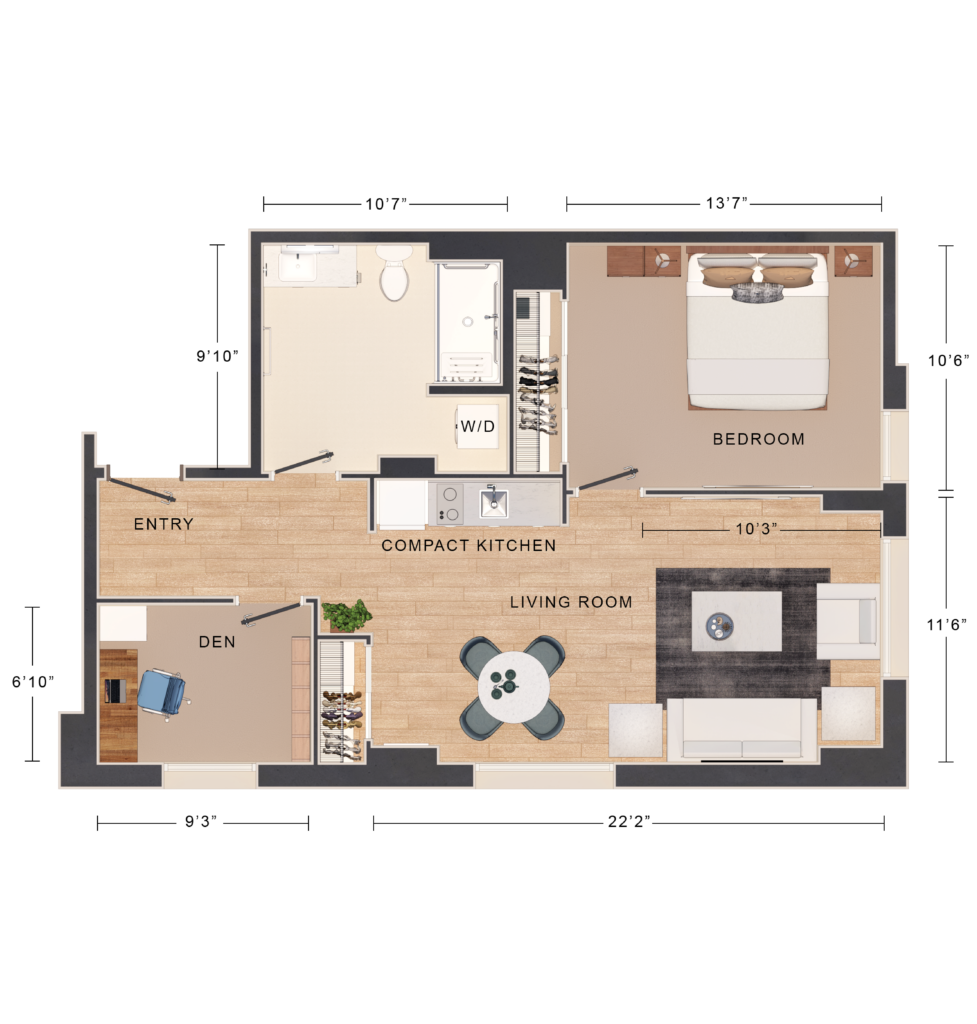
Suite features:
- Approx 734 sq. ft.
- One bedroom + den and one full bathroom
- Available on floors 3-7
- South-east facing view
- Compact kitchen with two-burner cooktop and range hood
- Full height fridge
- Stacked washer/dryer
- In-suite heating and cooling
- Luxury plank flooring in living room and cozy carpet in bedroom
- Utilities including heat and hydro
Starting from $5500/month
Second occupancy: $750
Prices are subject to change without notice.
Two bedroom
Two bedroom - D2
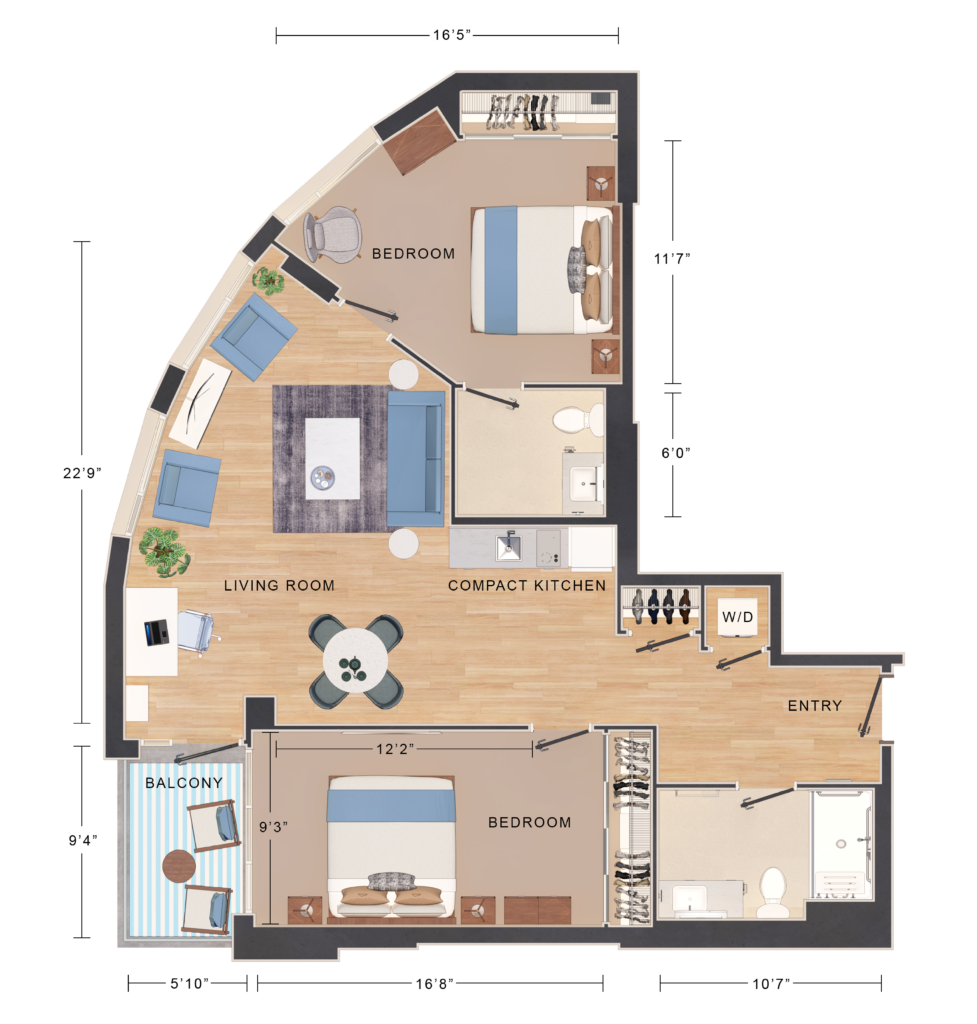
Suite features:
- Approx 1022 sq. ft.
- Two bedroom and one and a half bathrooms
- Available on floors 3-7
- North-west facing view
- Compact kitchen with two-burner cooktop and range hood
- Full height fridge
- Stacked washer/dryer
- In-suite heating and cooling
- Luxury plank flooring in living room and cozy carpet in bedroom
- Utilities including heat and hydro
Starting from $7100/month
Second occupancy: $750
Prices are subject to change without notice.
Two Bedrooms – D3
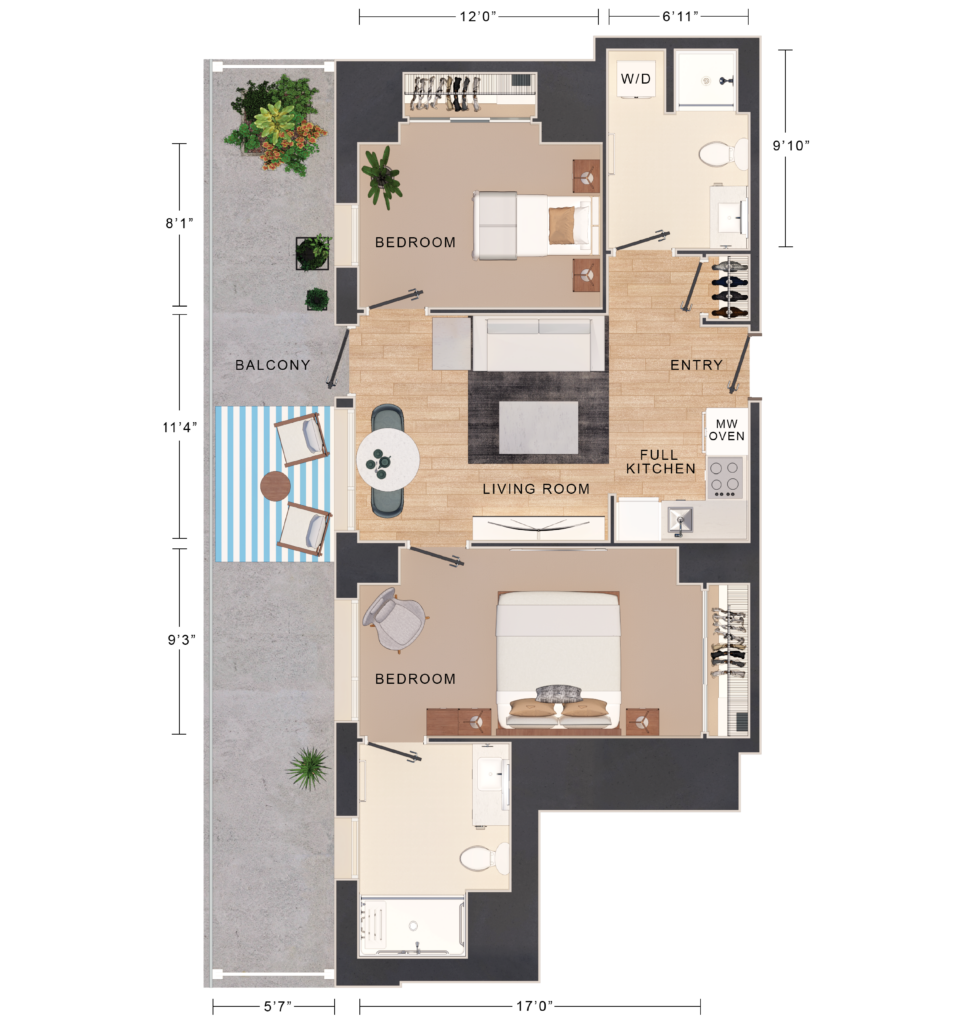
Suite features:
- Approx 787 sq. ft.
- Two bedroom and two full bathrooms
- Only available on floor 8
- West facing view
- Full kitchen with four-burner cooktop and range hood
- Full height fridge
- Wall oven
- Stacked washer/dryer
- In-suite heating and cooling
- Luxury plank flooring in living room and cozy carpet in bedroom
- Utilities including heat and hydro
Starting from $7500/month
Second occupancy: $750
Prices are subject to change without notice.
Two Bedroom – D8
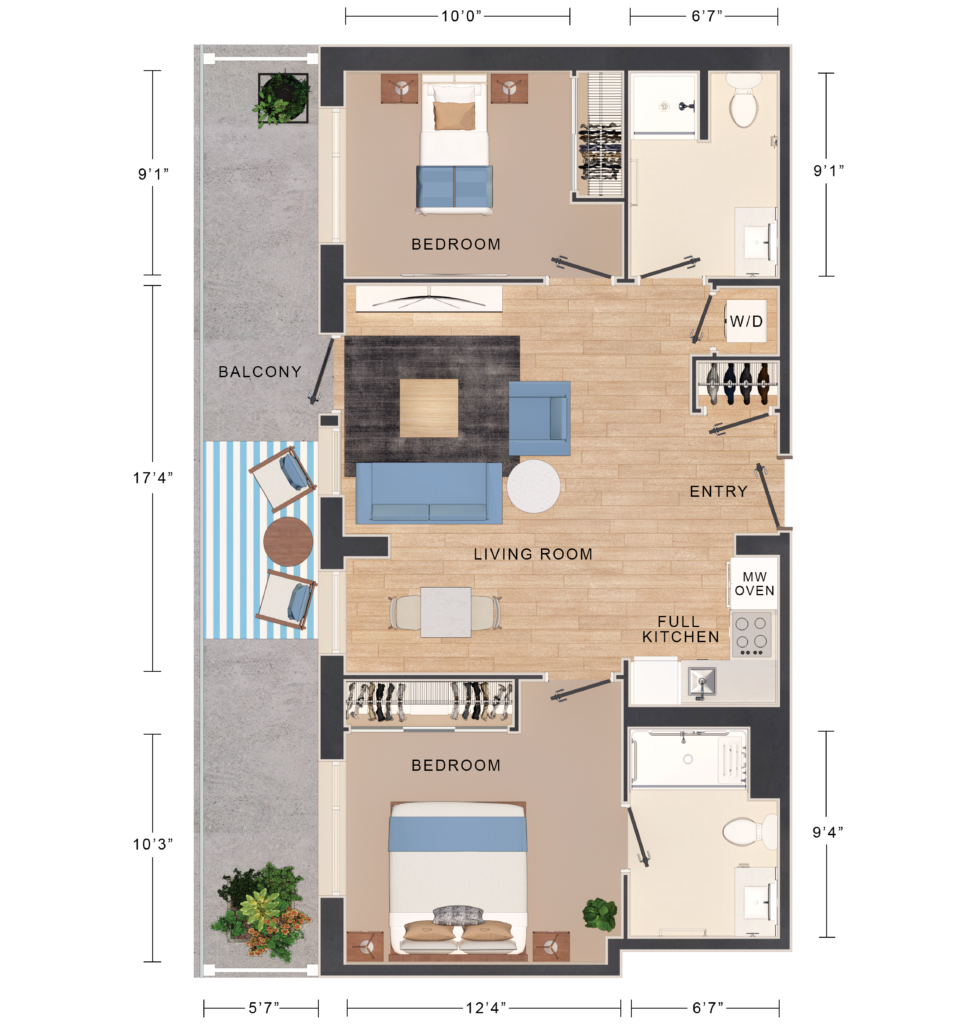
Suite features:
- Approx 818 sq. ft.
- Two bedroom and two full bathrooms
- Only available on floor 8
- West facing view
- Full kitchen with four-burner cooktop and range hood
- Full height fridge
- Wall oven
- Stacked washer/dryer
- In-suite heating and cooling
- Luxury plank flooring in living room and cozy carpet in bedroom
- Utilities including heat and hydro
Starting from $7500/month
Second occupancy: $750
Prices are subject to change without notice.
Two Bedrooms – D9
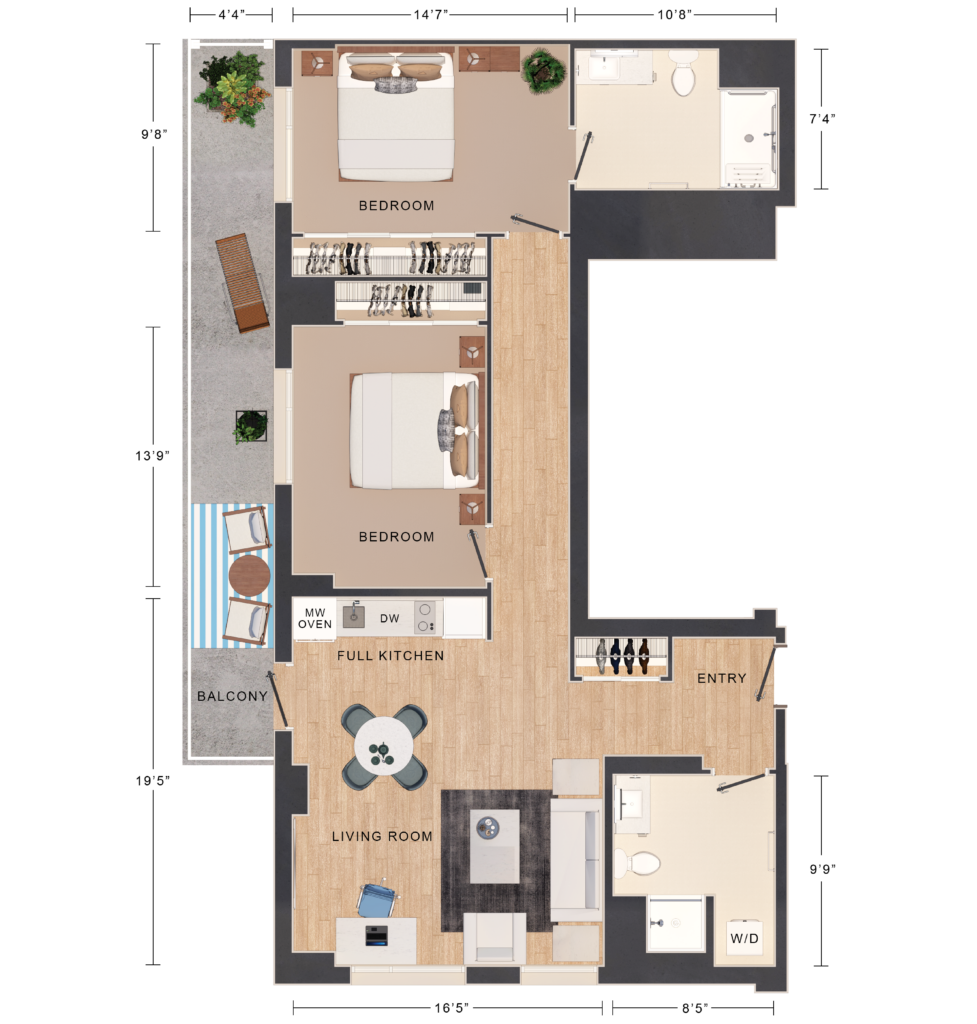
Suite features:
- Approx 1045 sq. ft.
- Two bedroom and two full bathrooms
- Available on floor 3-7
- South-west facing view
- Full kitchen with four-burner cooktop and range hood
- Full height fridge
- Wall oven and dishwasher
- Stacked washer/dryer
- In-suite heating and cooling
- Luxury plank flooring in living room and cozy carpet in bedroom
- Utilities including heat and hydro
Starting from $7500/month
Second occupancy: $750
Prices are subject to change without notice.
Two bedroom + den
Two Bedroom + Den: E1
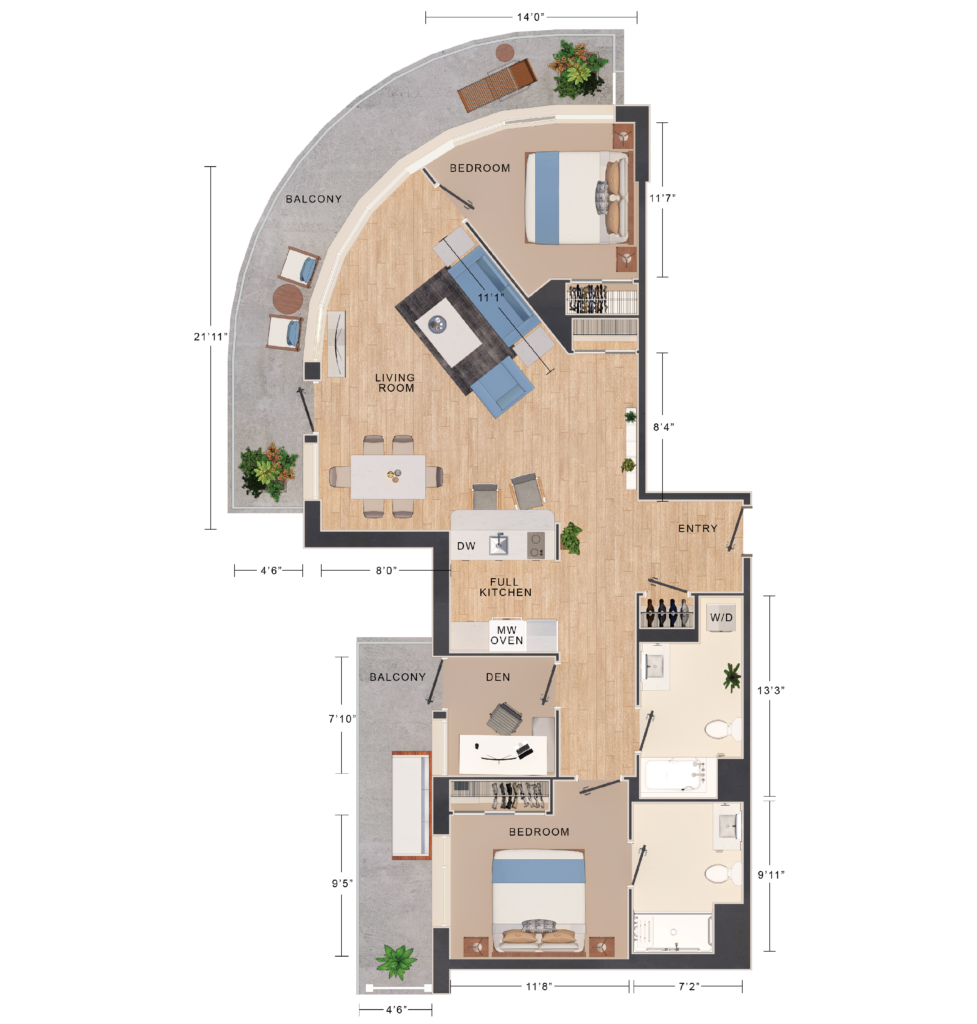
Suite features:
- Approx 1144 sq. ft.
- Two bedroom and two full bathrooms
- Walk-in bathtub
- Only available on floor 8-9
- North-west facing view
- Full kitchen with four-burner cooktop and range hood
- Full height fridge
- Wall oven and dishwasher
- Stacked washer/dryer
- In-suite heating and cooling
- Luxury plank flooring in living room and cozy carpet in bedroom
- Utilities including heat and hydro
Starting from $8800/month
Second occupancy: $750
Prices are subject to change without notice.
Suite features:
- Approx 391 sq. ft.
- Studio suite and one full bathroom
- Only available on floor 3
- Courtyard view
- Compact kitchen with two-burner cooktop and range hood
- Full height fridge
- In-suite heating and cooling
- Luxury plank flooring in entrance and kitchen and cozy carpet in bedroom
- Utilities including heat and hydro
Starting from $3500/month
Second occupancy: $750
Prices are subject to change without notice.
Suite features:
- Approx 566 sq. ft.
- One bedroom and one full bathroom
- Available on floors 3-7
- North facing view
- Compact kitchen with two-burner cooktop and range hood
- Full height fridge
- Stacked washer/dryer
- In-suite heating and cooling
- Luxury plank flooring in living room and cozy carpet in bedroom
- Utilities including heat and hydro
Starting from $4250/month
Second occupancy: $750
Prices are subject to change without notice.
Suite features:
- Approx 584 sq. ft.
- One bedroom and one full bathroom
- Available on floors 3-7
- West facing view
- Compact kitchen with two-burner cooktop and range hood
- Full height fridge
- Stacked washer/dryer
- In-suite heating and cooling
- Luxury plank flooring in living room and cozy carpet in bedroom
- Utilities including heat and hydro
Starting from $4450/month
Second occupancy: $750
Prices are subject to change without notice.
Suite features:
- Approx 734 sq. ft.
- One bedroom + den and one full bathroom
- Available on floors 3-7
- South-east facing view
- Compact kitchen with two-burner cooktop and range hood
- Full height fridge
- Stacked washer/dryer
- In-suite heating and cooling
- Luxury plank flooring in living room and cozy carpet in bedroom
- Utilities including heat and hydro
Starting from $5500/month
Second occupancy: $750
Prices are subject to change without notice.
Suite features:
- Approx 1022 sq. ft.
- Two bedroom and one and a half bathrooms
- Available on floors 3-7
- North-west facing view
- Compact kitchen with two-burner cooktop and range hood
- Full height fridge
- Stacked washer/dryer
- In-suite heating and cooling
- Luxury plank flooring in living room and cozy carpet in bedroom
- Utilities including heat and hydro
Starting from $7100/month
Second occupancy: $750
Prices are subject to change without notice.
Suite features:
- Approx 787 sq. ft.
- Two bedroom and two full bathrooms
- Only available on floor 8
- West facing view
- Full kitchen with four-burner cooktop and range hood
- Full height fridge
- Wall oven
- Stacked washer/dryer
- In-suite heating and cooling
- Luxury plank flooring in living room and cozy carpet in bedroom
- Utilities including heat and hydro
Starting from $7500/month
Second occupancy: $750
Prices are subject to change without notice.
Suite features:
- Approx 818 sq. ft.
- Two bedroom and two full bathrooms
- Only available on floor 8
- West facing view
- Full kitchen with four-burner cooktop and range hood
- Full height fridge
- Wall oven
- Stacked washer/dryer
- In-suite heating and cooling
- Luxury plank flooring in living room and cozy carpet in bedroom
- Utilities including heat and hydro
Starting from $7500/month
Second occupancy: $750
Prices are subject to change without notice.
Suite features:
- Approx 1045 sq. ft.
- Two bedroom and two full bathrooms
- Available on floor 3-7
- South-west facing view
- Full kitchen with four-burner cooktop and range hood
- Full height fridge
- Wall oven and dishwasher
- Stacked washer/dryer
- In-suite heating and cooling
- Luxury plank flooring in living room and cozy carpet in bedroom
- Utilities including heat and hydro
Starting from $7500/month
Second occupancy: $750
Prices are subject to change without notice.
Suite features:
- Approx 1144 sq. ft.
- Two bedroom and two full bathrooms
- Walk-in bathtub
- Only available on floor 8-9
- North-west facing view
- Full kitchen with four-burner cooktop and range hood
- Full height fridge
- Wall oven and dishwasher
- Stacked washer/dryer
- In-suite heating and cooling
- Luxury plank flooring in living room and cozy carpet in bedroom
- Utilities including heat and hydro
Starting from $8800/month
Second occupancy: $750
Prices are subject to change without notice.
Rates at Cristalina PARC
Your rental fee for your amazing suite at Cristalina PARC includes a host of invaluable services and amenities to ensure your health, safety and enjoyment are paramount every day. This includes our PARC Active Living™ program, weekly housekeeping, an on-site Wellness Consultant, entertainment and activities, transportation and more. Daily continental breakfast, dinner and one weekly brunch is always included.
Cable, phone and high-speed internet are available for an additional fee through an exclusive discounted communications package.
And to make it easier for you to plan your budget, our SECURE FUTURE® program guarantees that rental fees will not increase more than 3% annually for three years after you move in. We know the last thing you need to worry about is a hefty rate hike a year after you sign your lease. No surprises here, just peace of mind and rate protection for the future.
Second occupancy is $750/month. Prices are subject to change without notice.
Studio
Starting from $3,500 /month
One bedroom
Starting from $3,950 /month
One bedroom + den
Starting from $5,500 /month
Two bedroom
Starting from $5,800 /month
Two bedroom + den
Starting from $8,800 /month
Explore the Cristalina lifestyle
Picture yourself at Cristalina PARC










